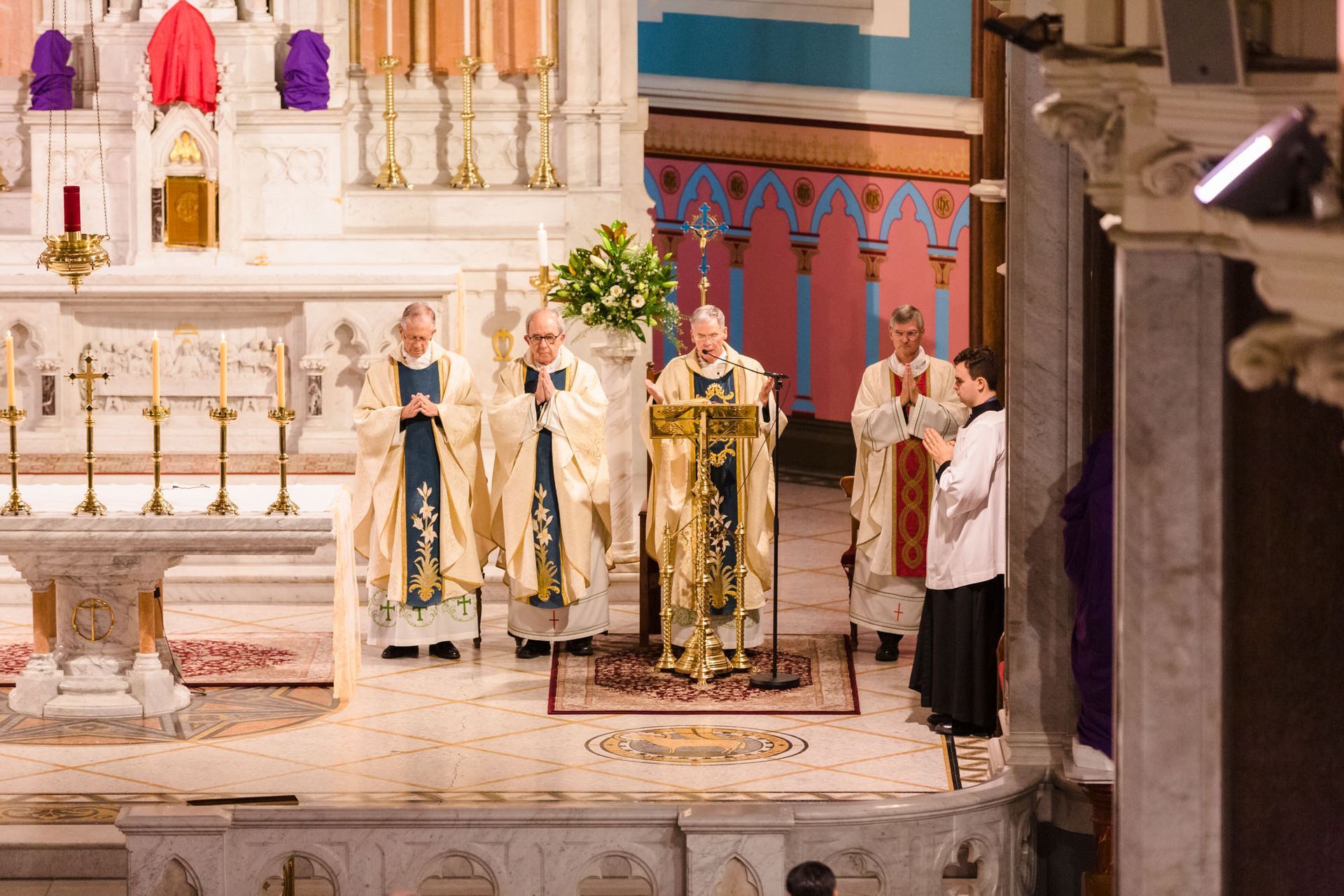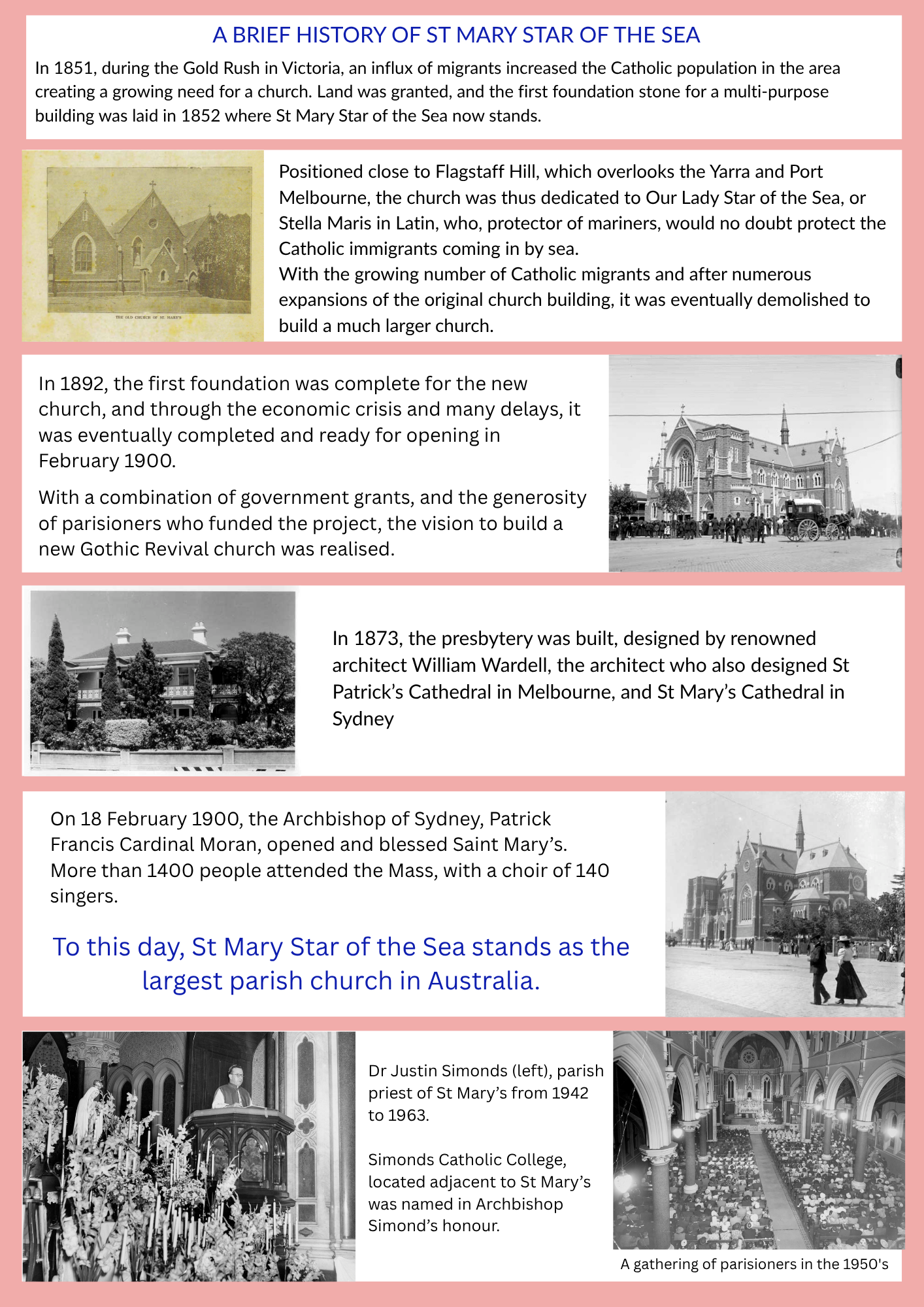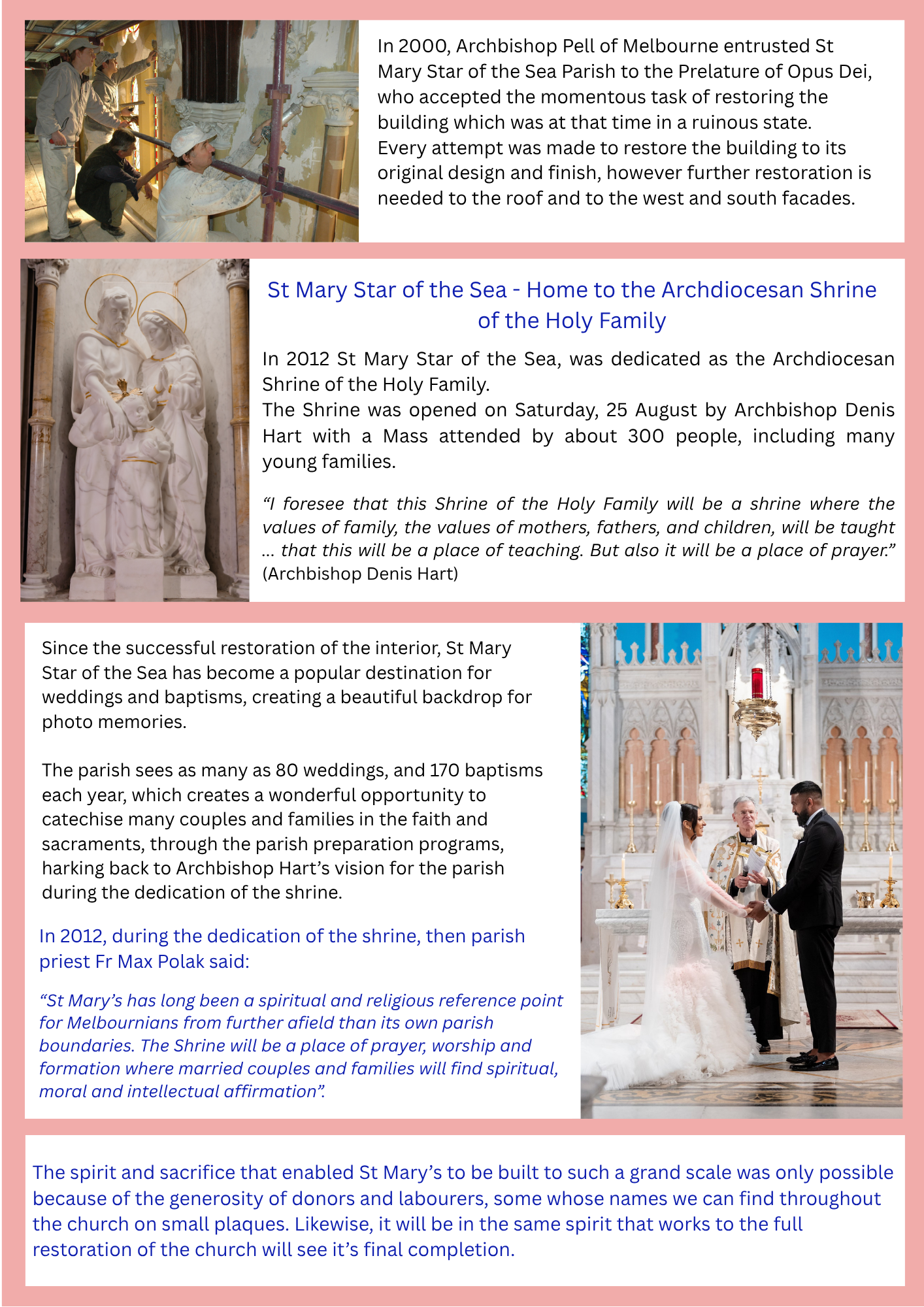About St. Mary's
Archdiocese Shrine of the Holy Family!
Saint Mary Star of the Sea is one of the most strikingly beautiful churches in Australia. Since 2001, this parish has been entrusted to the care of priests of Opus Dei. In 2012, St Mary's became Melbourne Archdiocesan Shrine of the Holy Family.
A place of prayer, worship, and Christian formation
St Mary’s was established as Archdiocesan Shrine of the Holy Family in 2012. In his homily, Archbishop Denis Hart pointed out that Jesus had lived for 30 of his 33 years in a normal family situation. He said we can look at the Holy Family in terms of their mission, but we must never forget that that mission is enshrined in what Jesus, Mary and Joseph did in their ordinary daily life.
“The Holy Family is not there merely as a model, or not merely as the commencement of the mission of Jesus. The Holy Family is a gift to the whole of humanity and from their family life, they reach out to our family life. We can turn to them, and from them take inspiration in our moments of struggle.
“I foresee that this Shrine of the Holy Family will be a shrine where the values of family, the values of mothers, fathers, and children, will be taught ... that this will be a place of teaching. But also it will be a place of prayer.”

Our History


Copyright Notice
All content appearing on this website are Copyright 2025 St Mary Star of the Sea West Melbourne. All Rights Reserved.
No content from this website, may be reproduced in whole or in part, in any manner without the permission of the copyright owner.


